Our new house has a nice, attached, 2-car garage. Our 2 vehicles fit side by side with no room to spare. It feels like that’s all there’s room for in there but we also want to fit holiday storage, bicycles, garbage/recycling bins, and ideally a workbench. Here is a horrible Microsoft Paint sketch of our garage space before we tore out the shelving: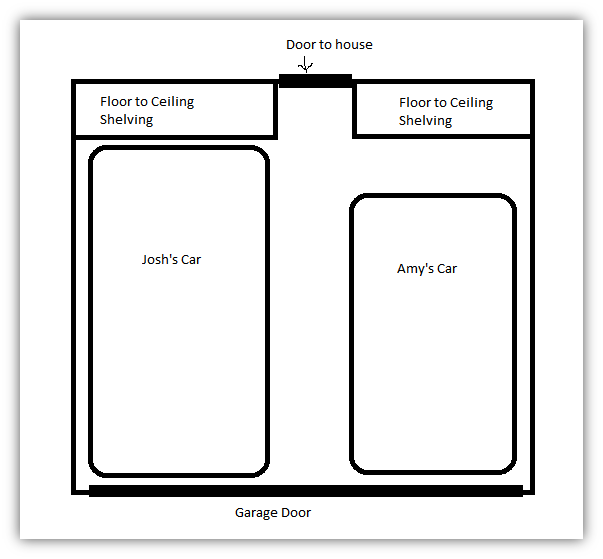
These past 2 weekends we built new shelving and workbenches to make it feel a little bigger. The first thing we did was rip out the old shelving. Yay, a fresh canvas!
I had already drawn up some plans for what I wanted the new shelving to look like on my trusty graph paper. So next it was a trip (or 2) to Menard’s to get supplies. We built shelving 2′ down from the ceiling that wraps around the perimeter of the garage (as much as it can until the garage door gets in the way). We wanted it to be suspended shelving because our main priority in the project was to still be able to park cars in there and we have to park close to the walls to fit. Therefore we could not have any ground supports for the shelving. The shelves on both sides were constructed the same, just mirrored. Here are some rough (by “rough” I mean that I didn’t bother to add any hardware. They are drawn to scale) CAD drawings of the shelves from the right-side:
|
Overhead Storage From Above |
|
|
|
Overhead Storage From Below |
|
|
We also built a wall-mounted workbench on the right side in front of Amy’s car. In fact, we built 2 workbenches! The second is on wheels and the top can be raised/lowered so that it can be tucked under the wall-mounted one when not in use.
Here are the rough CAD sketches of those:
|
Permanent Workbench – From Above |
|
|
|
Permanent Workbench – From Below |
|
|
|
Mobile Workbench – Raised |
|
|
|
Mobile Workbench – Lowered |
|
|
|
Mobile Workbench – From Below |
|
|
Here’s a sketch of the whole garage with all the new stuff:
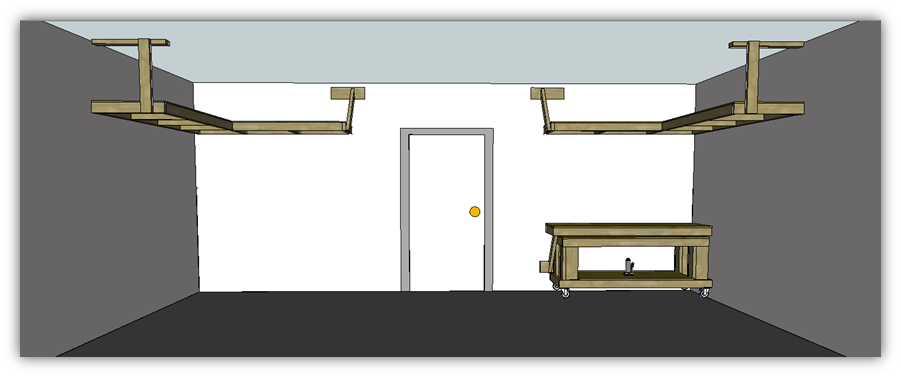
And lastly, here are pictures of the garage after it’s full of stuff:
|
Right Side |
|
|
|
Left Side (Has been modified to use an angle brace on the back wall instead of the vertical support shown here that blocks access to the shelf) |
|
|
If you are interested in plans (they’re pretty simple and easy to adapt!) I intend to do a follow-up including my original sketches and measurements.

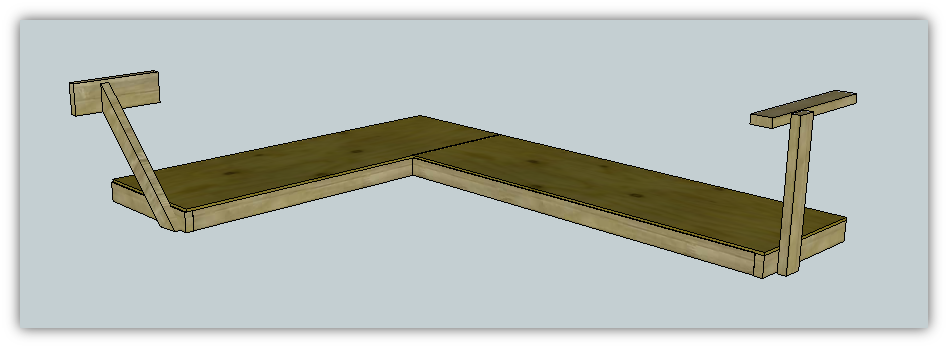
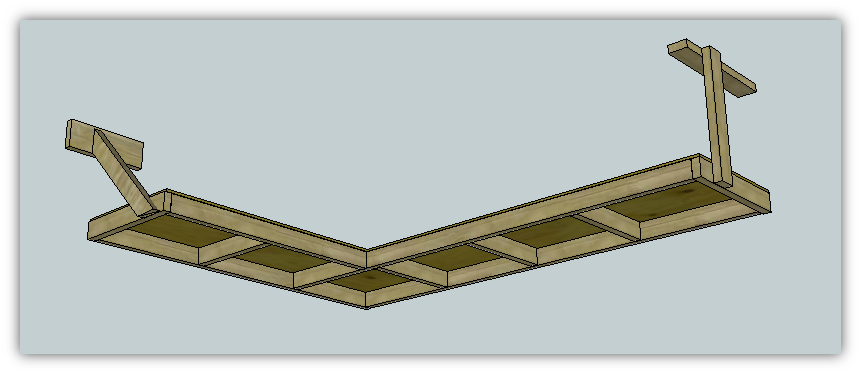
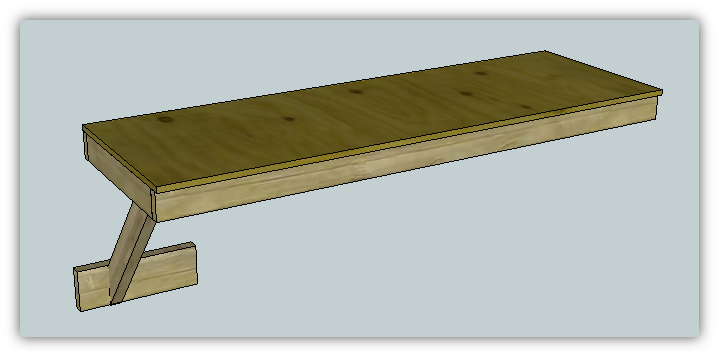
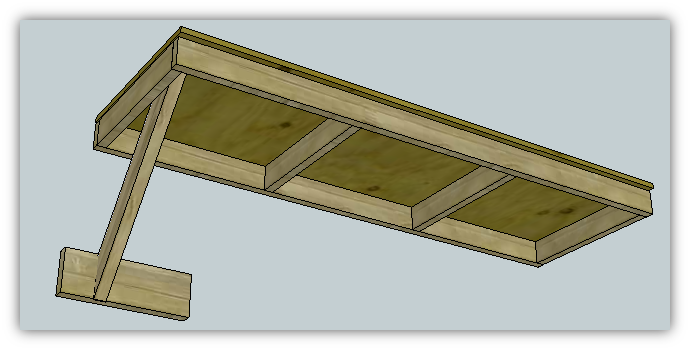
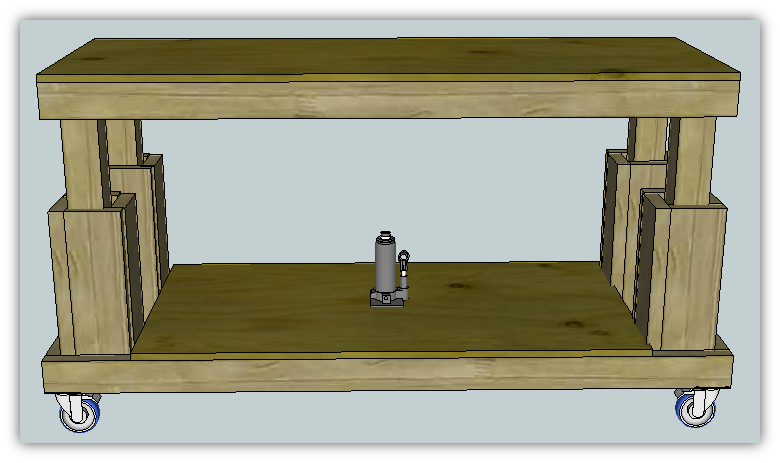
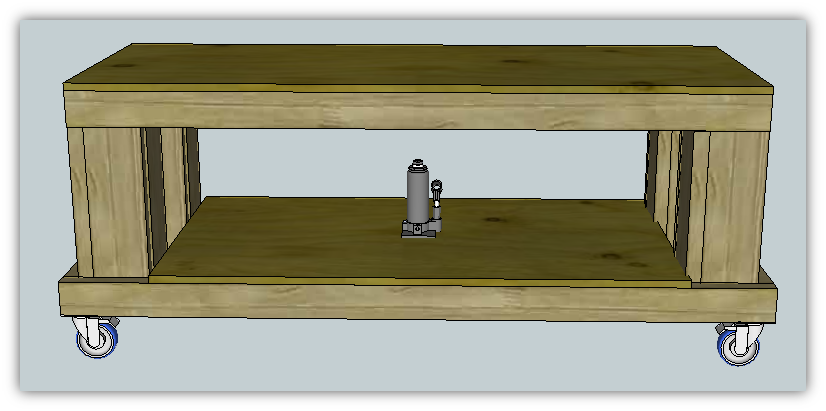
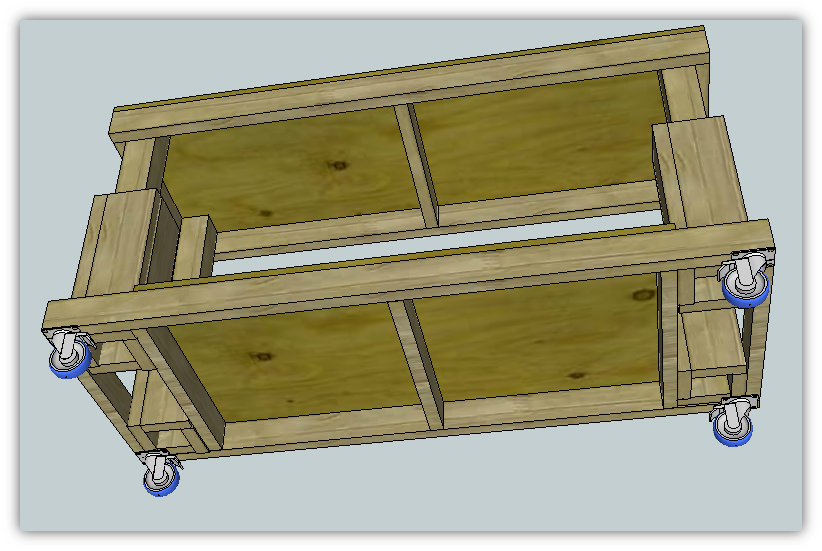
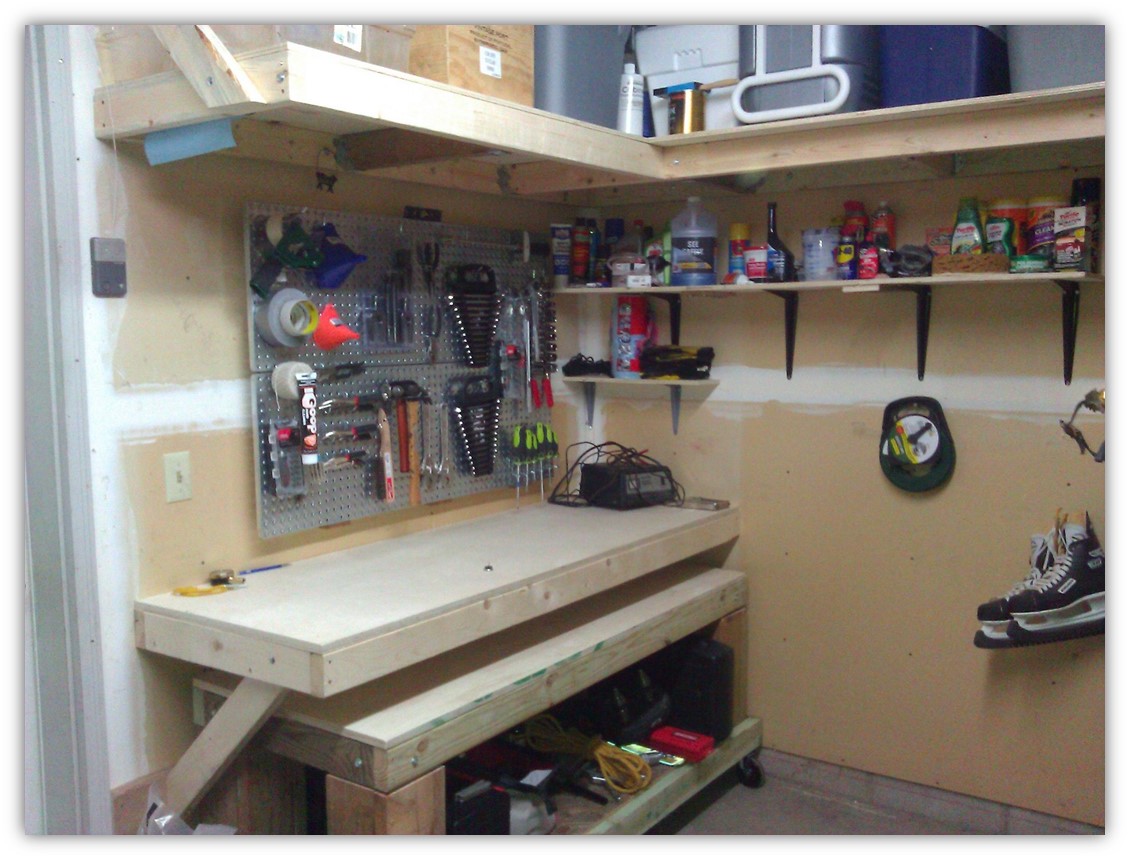
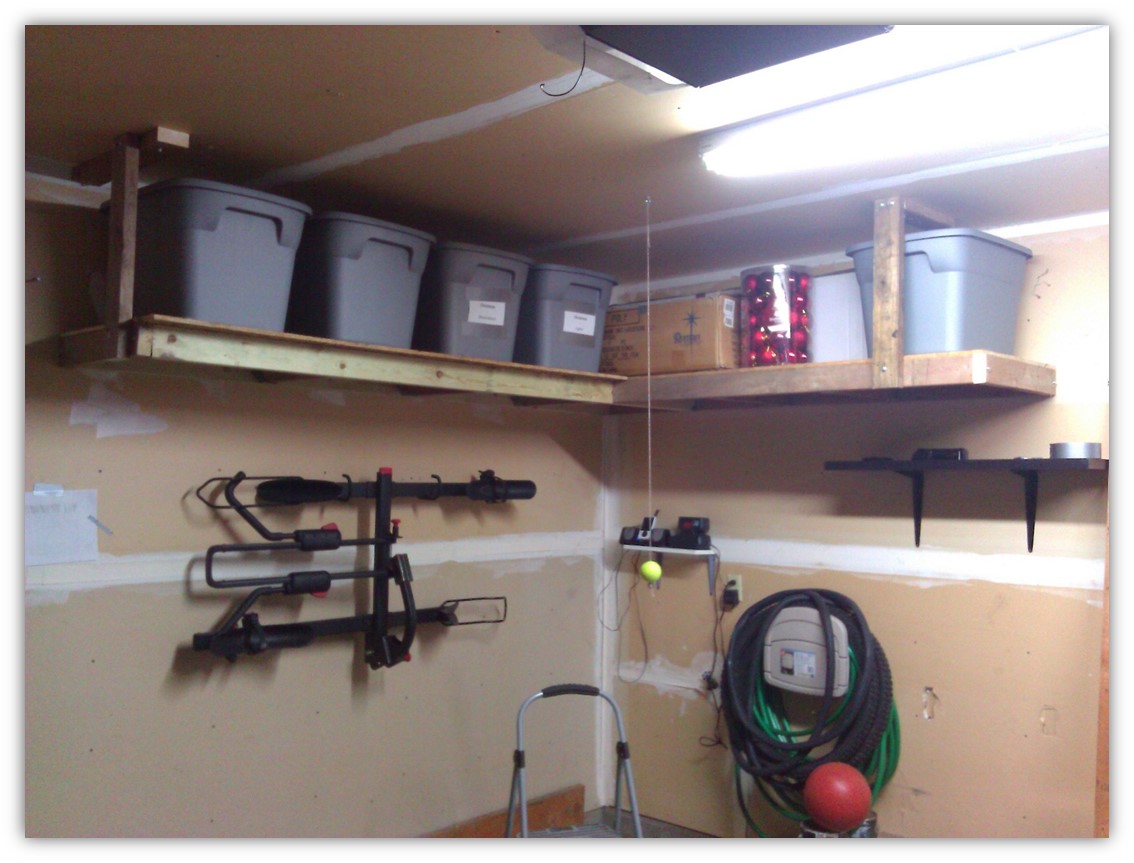
I never seem to make it to your garage, so I finally have seen the finished product via pics! Great job! What to re-do my garage next???
Absolutely love it! I’m planning to make a catwalk too (my garage has a high ceiling), what do you recommend for it, wood or steel sheets? Thanks!